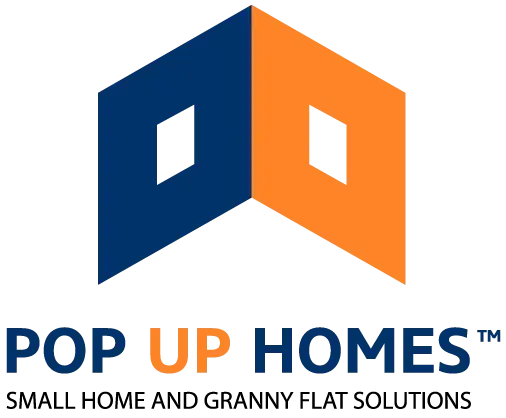Our Home Designs
The Keppel
1 Bedroom – 37 Square Metres
Our stylish 1 bedroom Pop Up Home includes a spacious bedroom, open-plan living area, and a well-appointed kitchen and bathroom. It’s the perfect solution for a growing family, a teen retreat, guest accommodation, home office, or a smart investment opportunity.
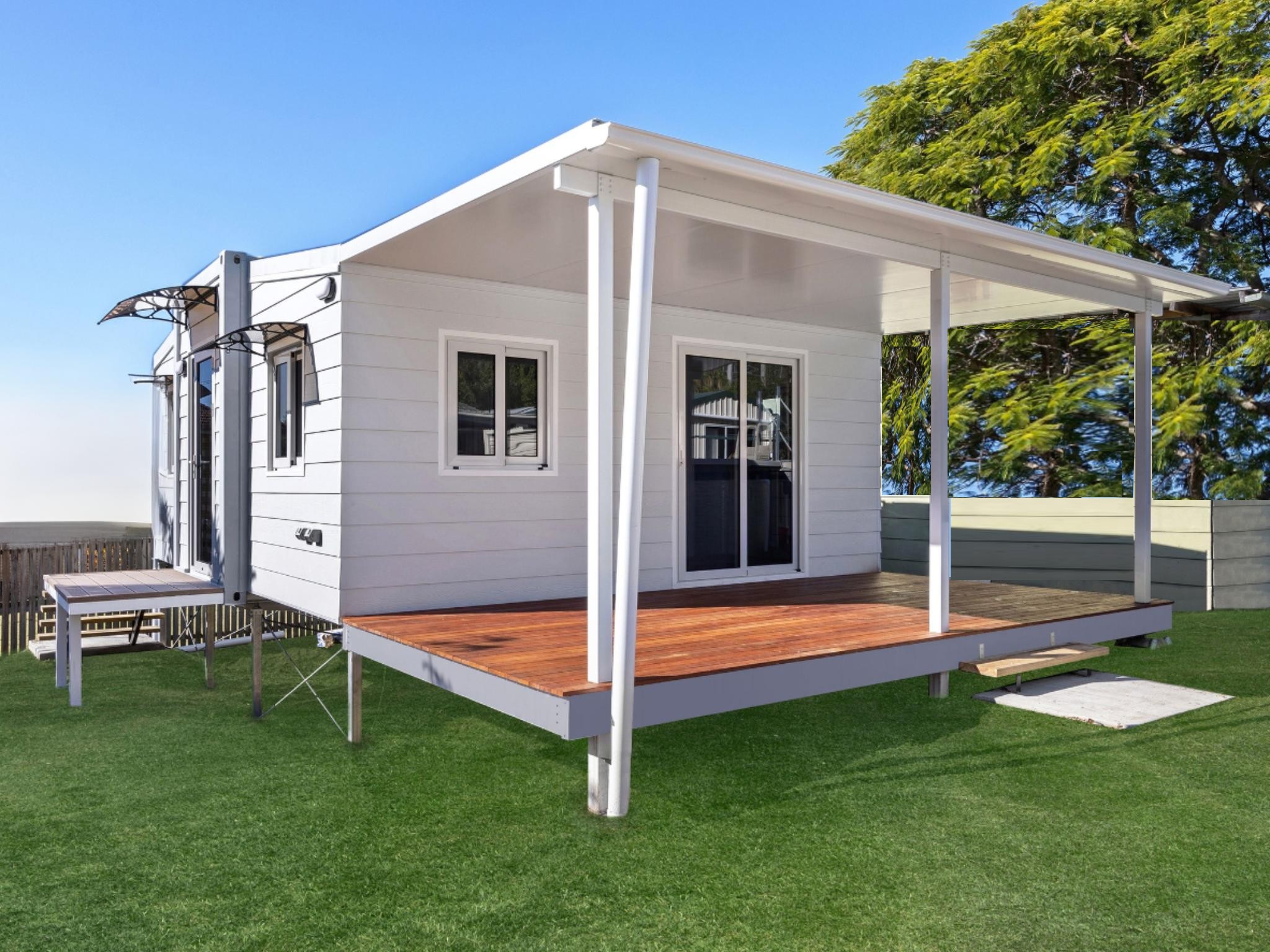
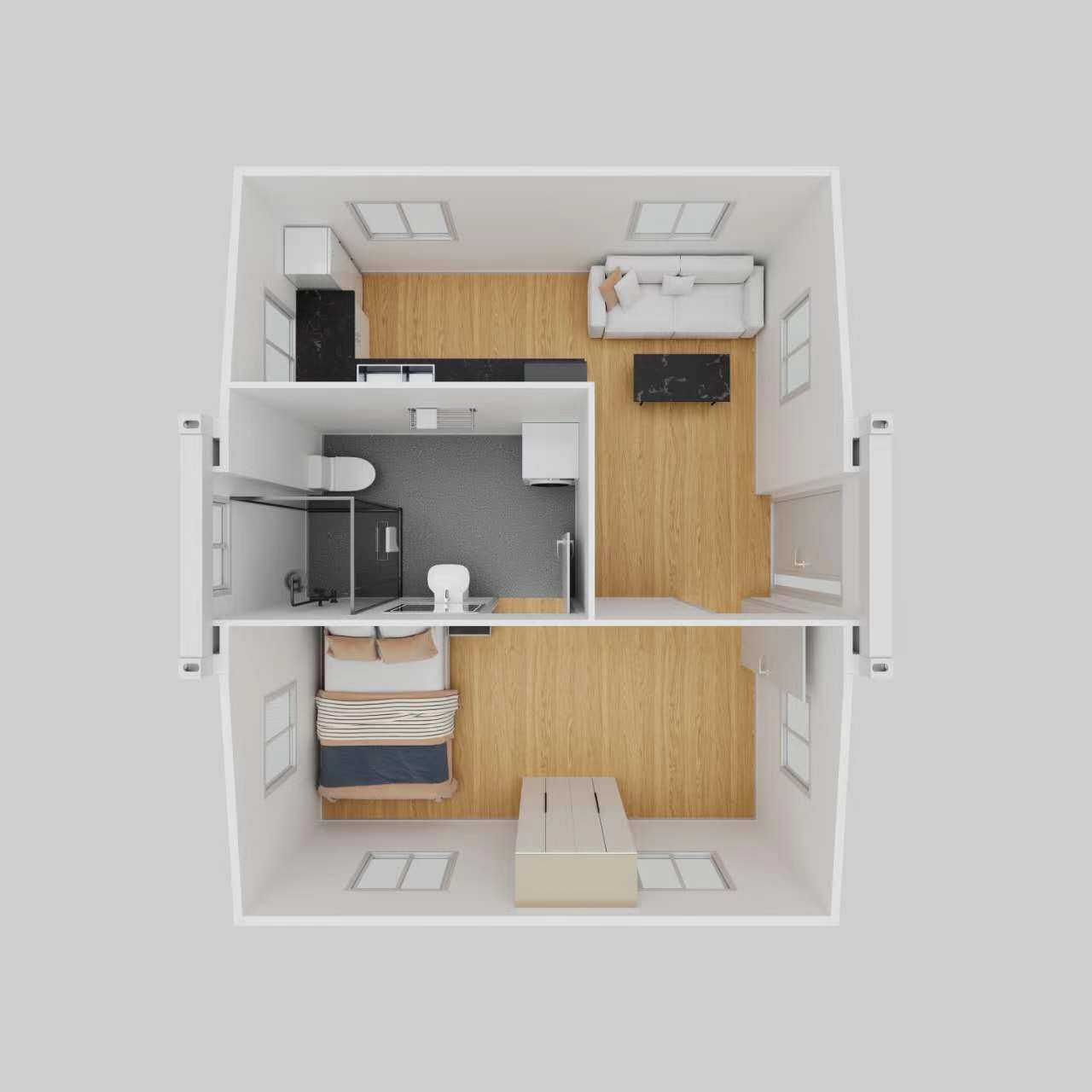
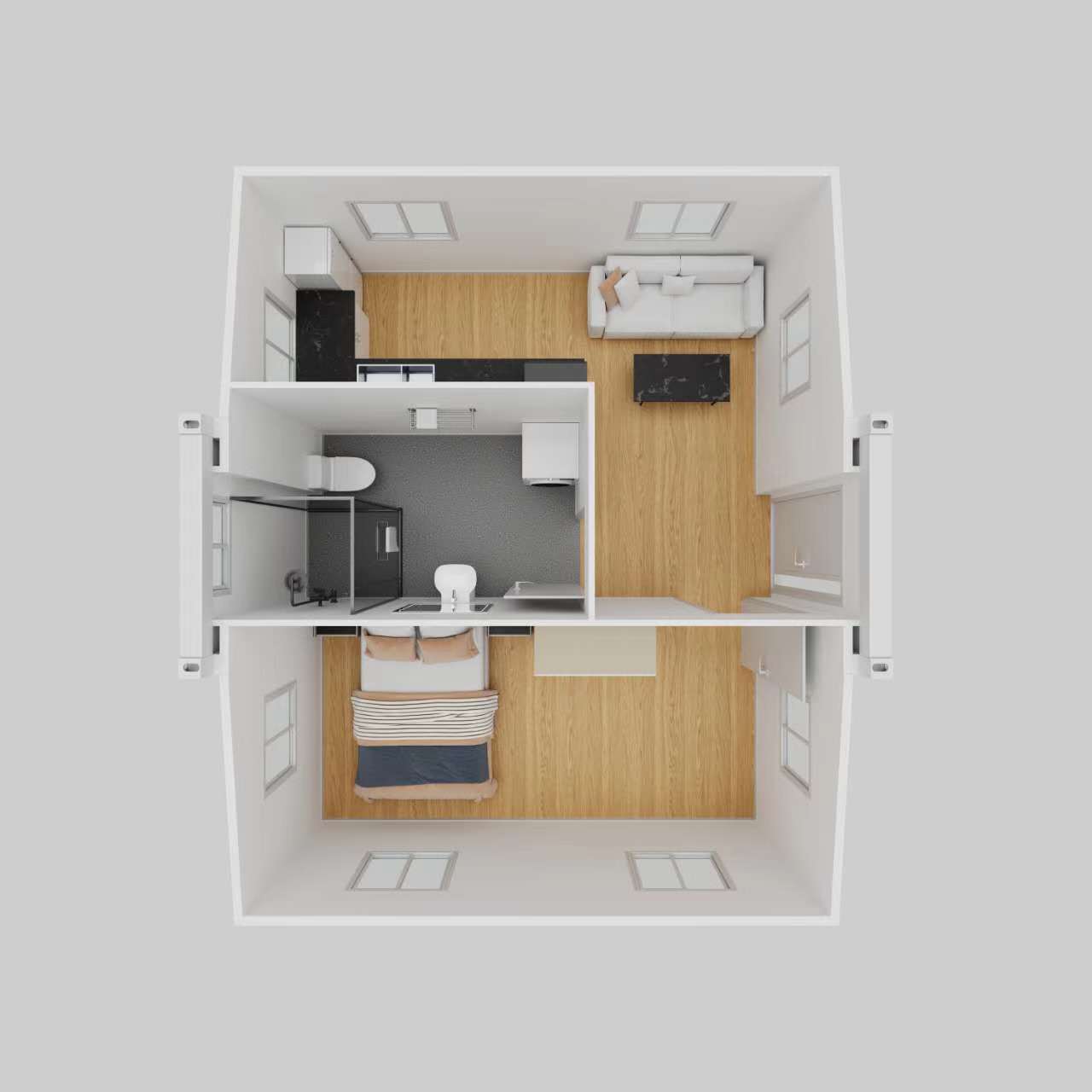
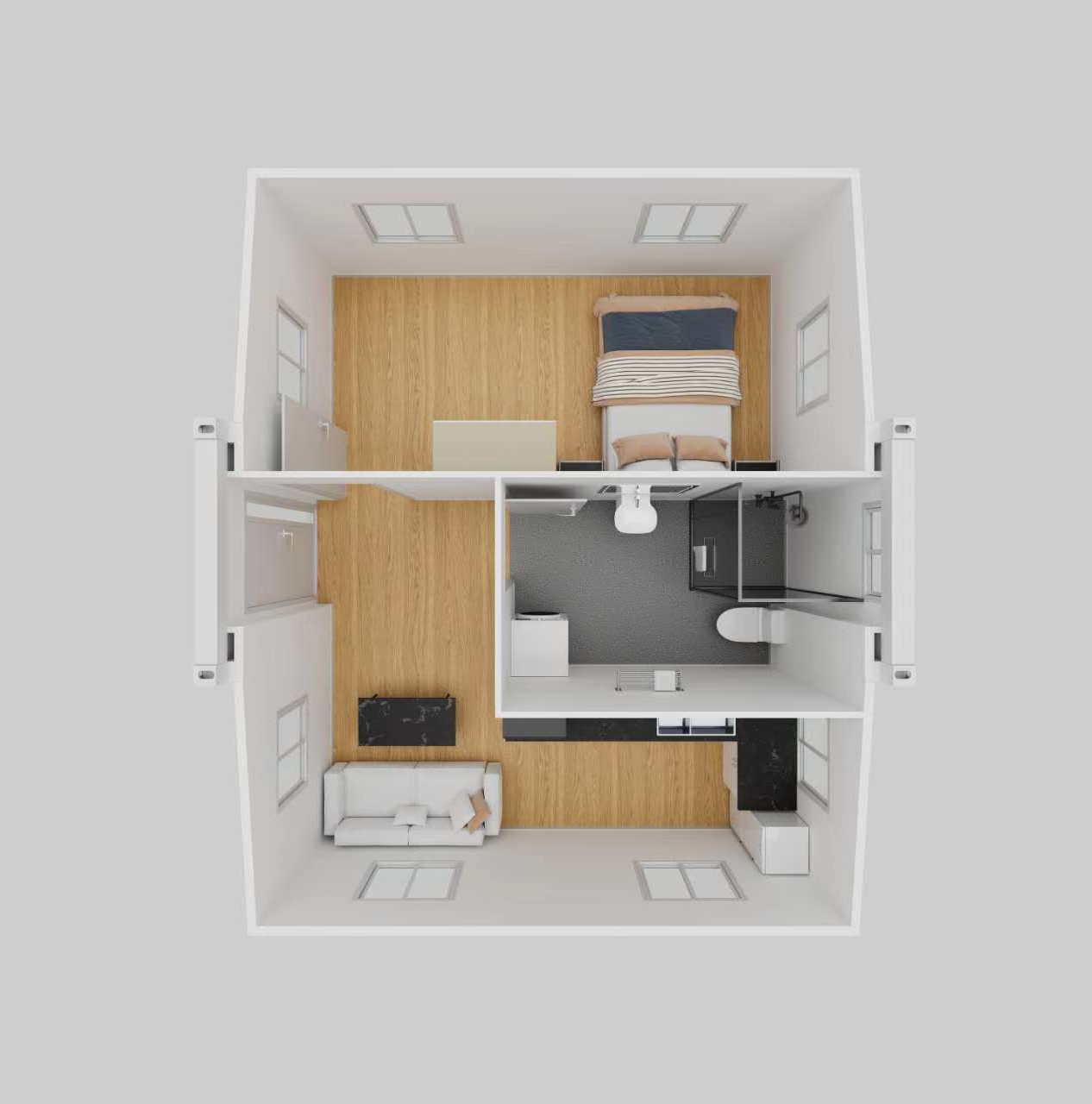
Features
1 Bedroom – 37 Square Metres
Footings
Doubled Glazed Windows
Double Glazed Casement Door
Flyscreens
Vinyl Floor Coverings
Internal Walls for Bedroom
Silica-free Benchtops
Soft Closing Kitchen, Sink and
Flick Mixer
Light Fittings
Powerpoints
TV Point
AC Socket
Oven Cable
Electrical Main Upgrade
Wiring Provisions for Smoke
Detectors & Ceiling Fans
Cornices and Architraves
900mm x 900mm Square Shower
Vanity, Toilet, Towel Rails
Features
Optional Extras
External Cladding
5.5m x 2.65m Steel Framed
Timber Deck
5.5m x 2.85m Patio Roof
Landing and Stairs
1500mm x 2000mm Double
Glazed Sliding Door
Window and Door Awnings
Large Windows
Tinted Windows
Day/Night Blinds
Walk-in-Robe
Pantry/Linen Cupboard
Overhead Kitchen Cupboards
Outside Lights
10amp External Powerpoint
The Fraser
2 Bedrooms – 61 Square Metres
Our stylish 2 bedroom Pop Up Home features 2 spacious bedrooms with an option to include study or walk-in-robe, an open-plan living area, and a well-appointed kitchen and bathroom. It’s the ideal solution as a standalone home or secondary dwelling. Perfect for grandparents, a growing family, guest accommodation, a home office, or a smart investment opportunity.
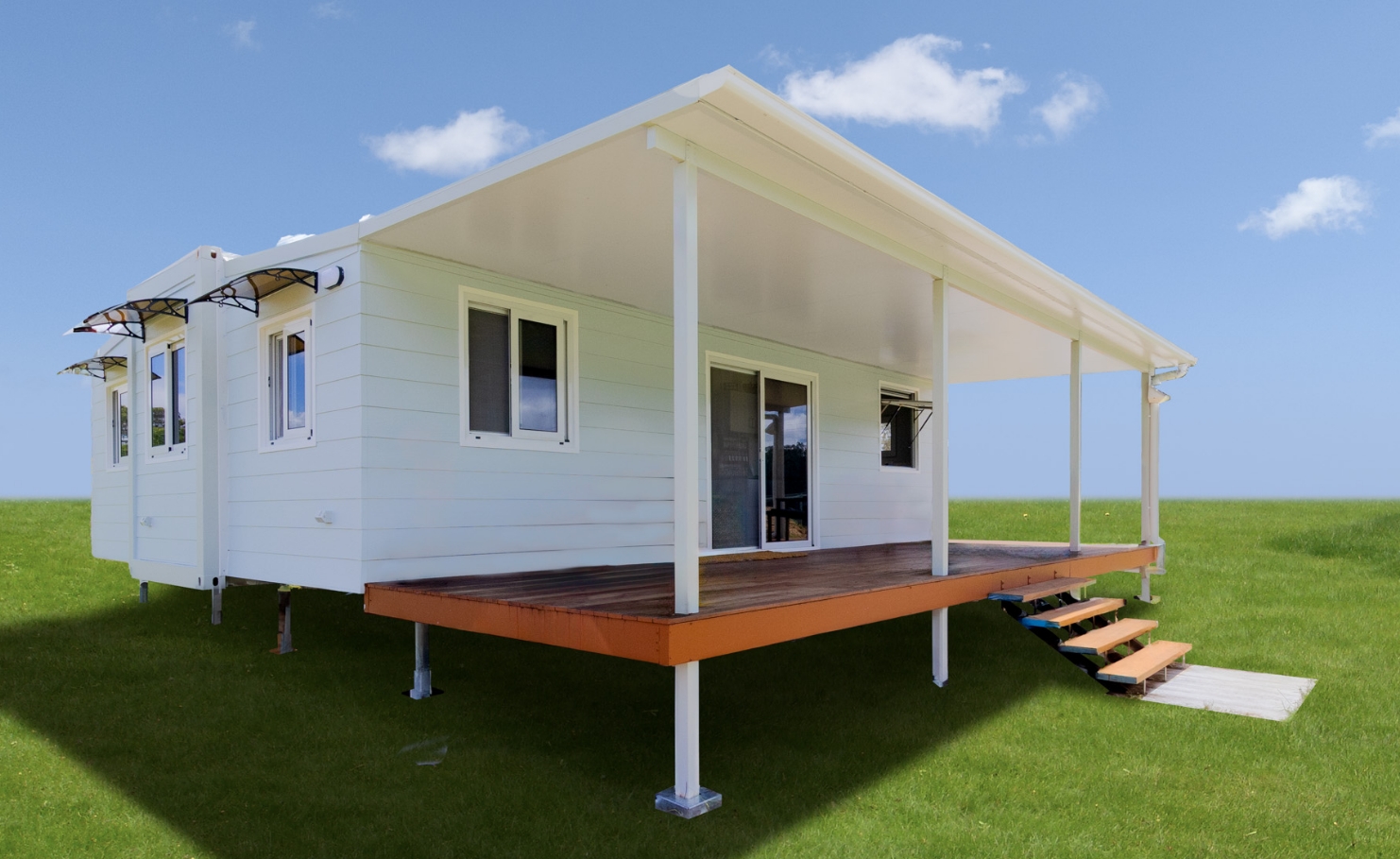
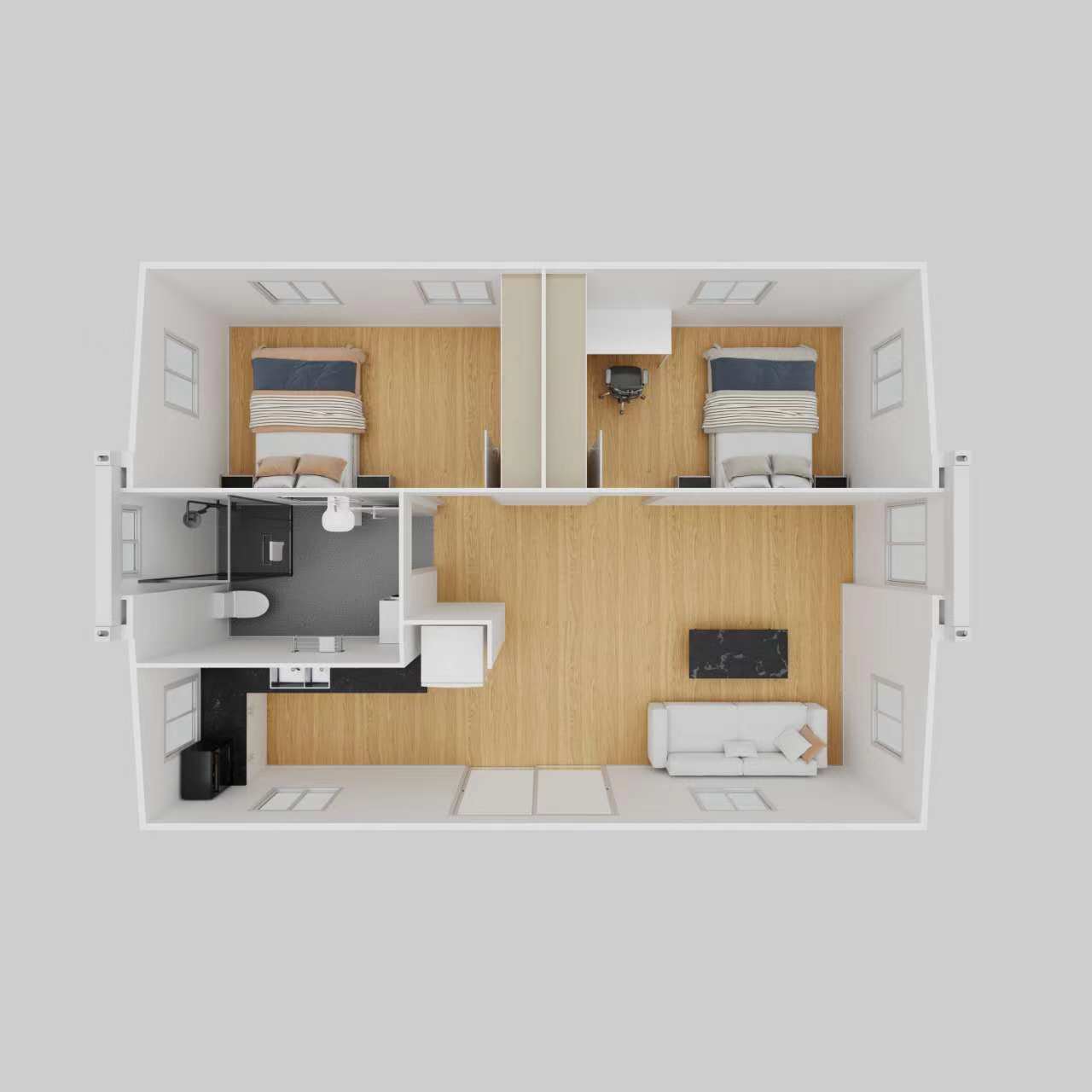
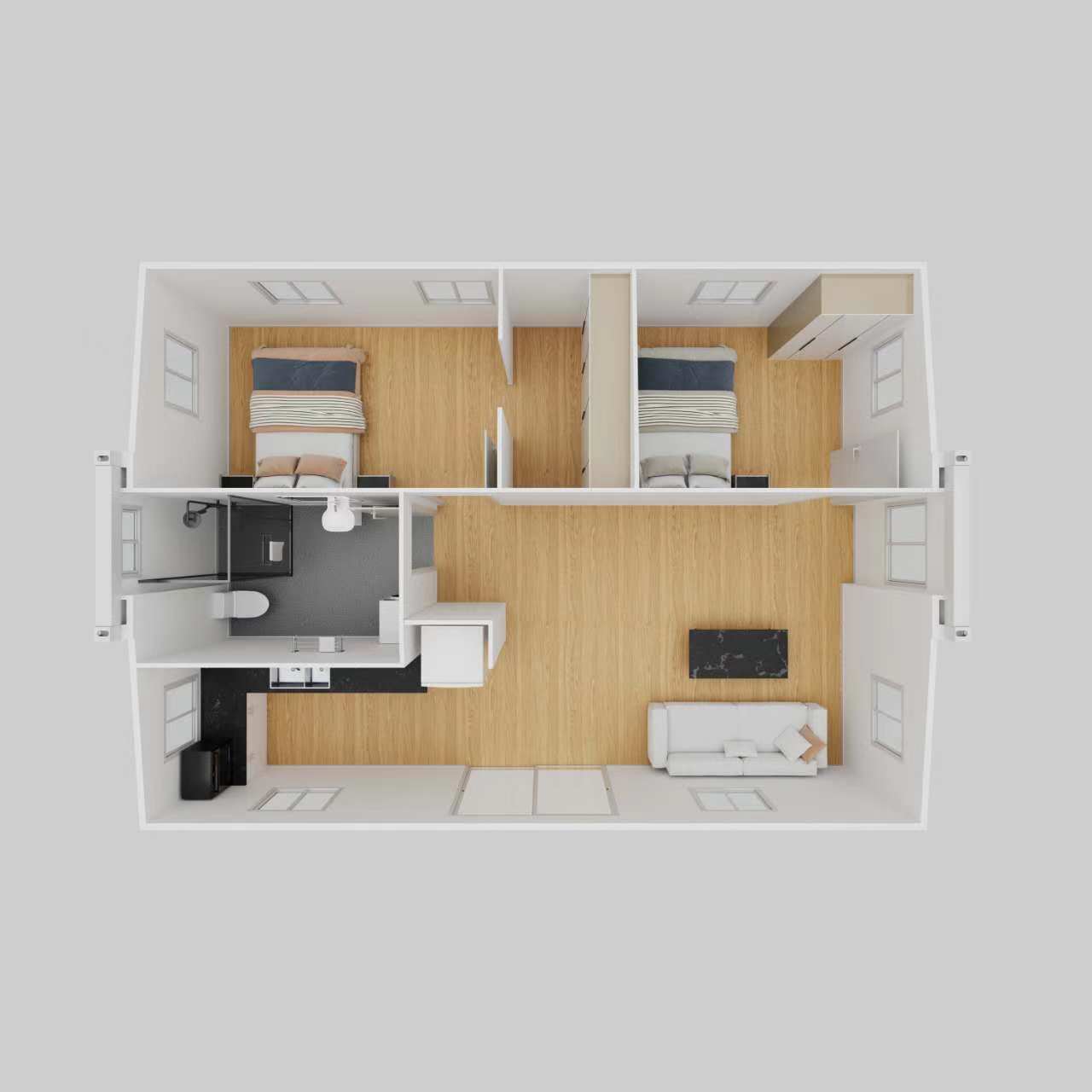
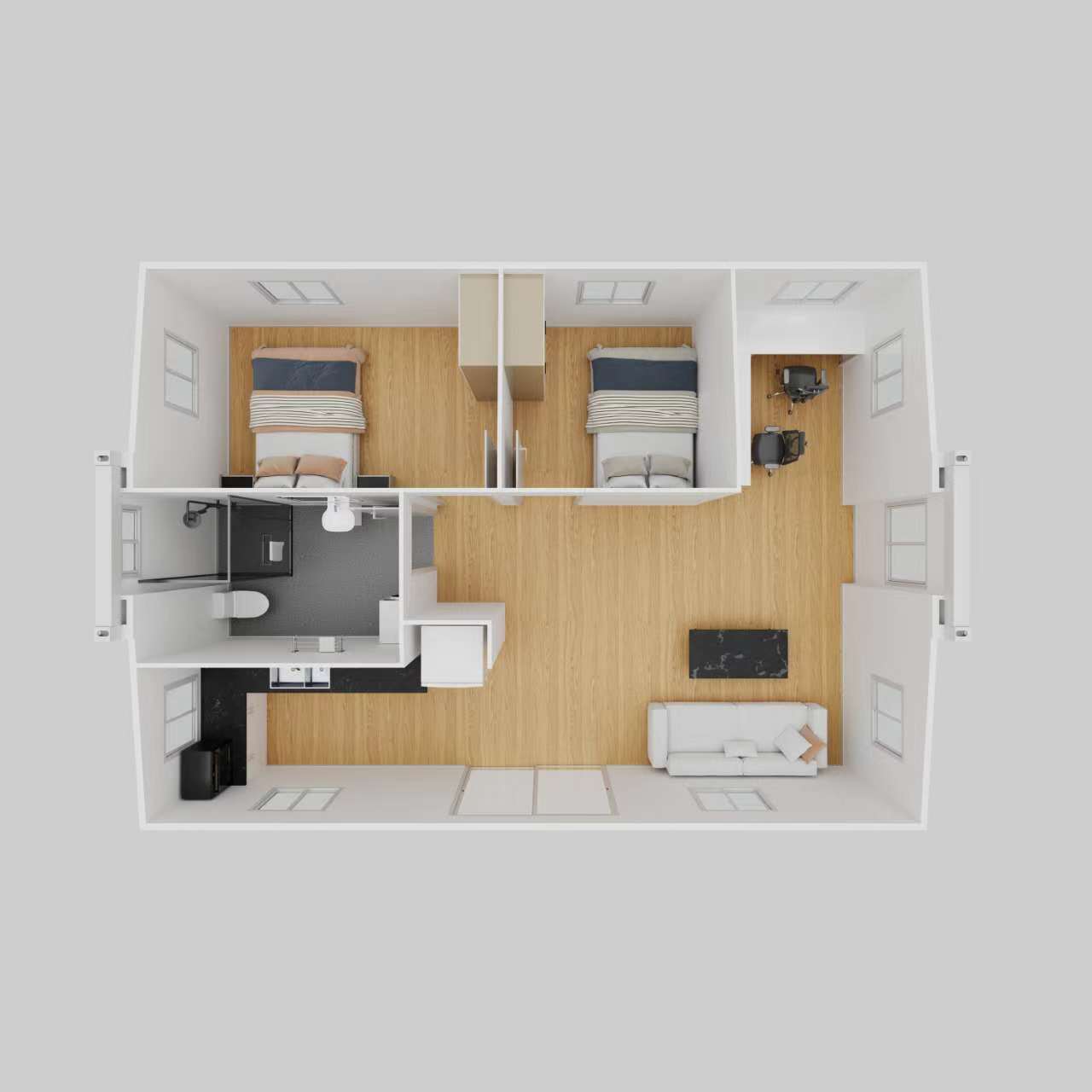
Features
2 Bedrooms – 61 Square Metres
Footings
Doubled Glazed Windows
Double Glazed Casement Door
Flyscreens
Vinyl Floor Coverings
Internal Walls for Bedrooms
Silica-free Benchtops
Soft Closing Kitchen, Sink and
Flick Mixer
Light Fittings
Powerpoints
TV Point
AC Socket
Oven Cable
Electrical Main Upgrade
Wiring Provisions for Smoke
Detectors & Ceiling Fans
Cornices and Architraves
900mm x 900mm Square Shower
Vanity, Toilet, Towel Rails
Features
Optional Extras
External Cladding
9m x 2.65m Steel Framed
Timber Deck
9mm x 2.85m Patio Roof
Landing and Stairs
2000mm x 2000mm Double
Glazed Sliding Door
Window and Door Awnings
Large Windows
Tinted Windows
Day/Night Blinds
Walk-in-Robe
Pantry/Linen Cupboard
Overhead Kitchen Cupboards
Outside Lights
10amp External Powerpoint
The Moreton
3 Bedrooms – 61 Square Metres
Our stylish 3 bedroom Pop Up Home features 1 spacious bedroom with 2 smaller bedrooms all customised to suit your requirements, an open-plan living area, and a well-appointed kitchen and bathroom. It’s the ideal solution as a standalone home or secondary dwelling. Perfect for a small family, grandparents, guest accommodation, a home office, a studio, or a smart investment opportunity. Furthermore, a fourth bedroom option is available, making this an ideal choice for growing family seeking additional space.

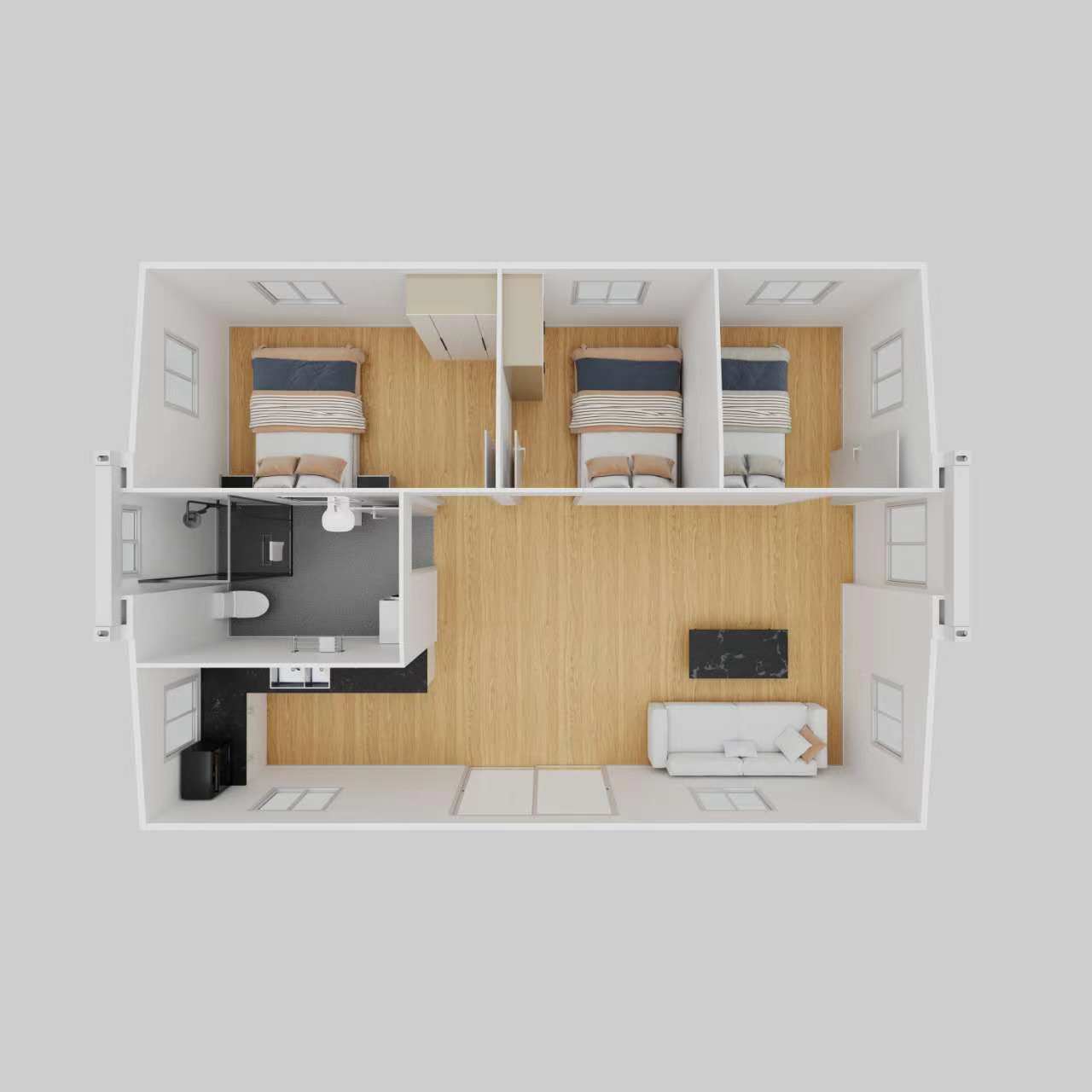
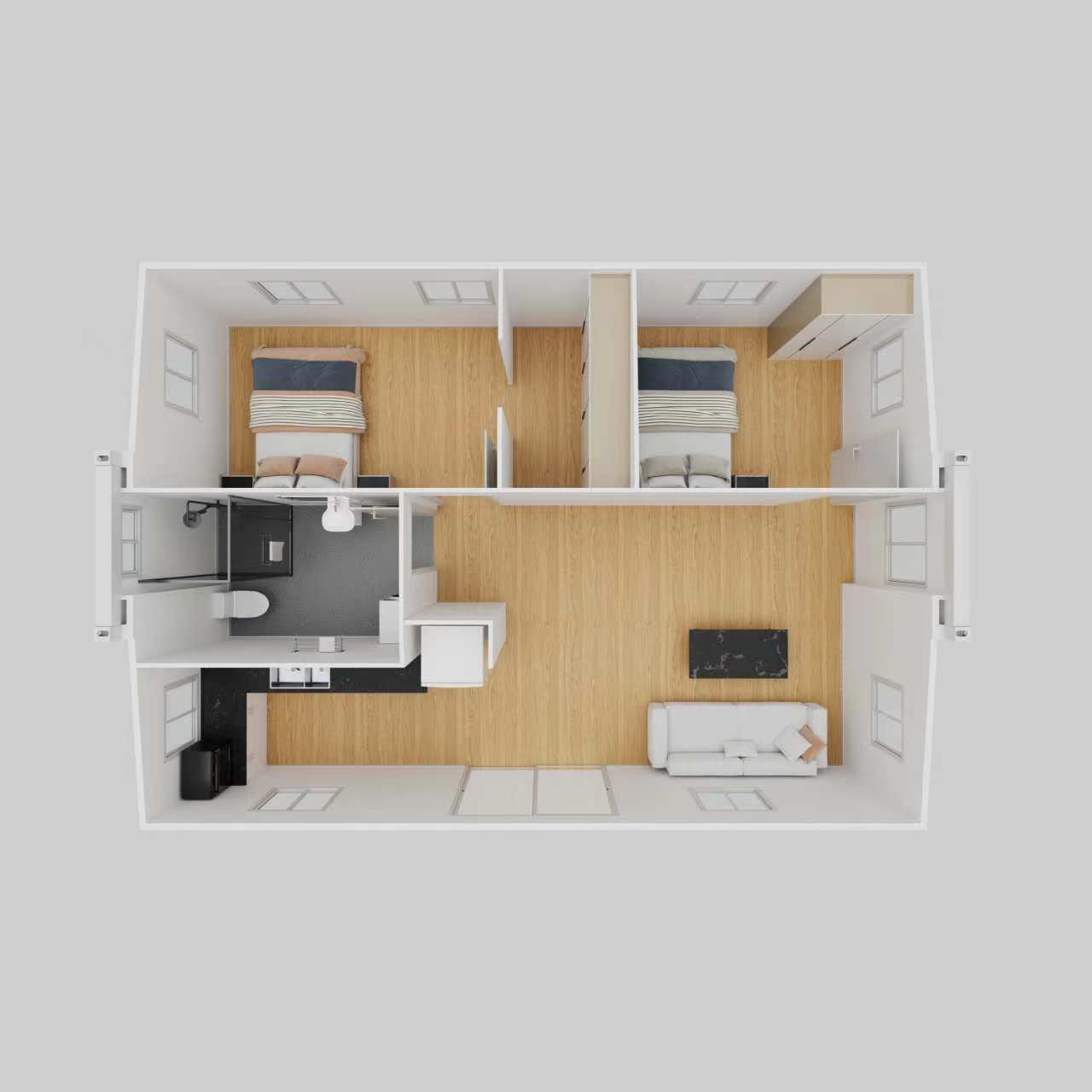
Features
3 Bedrooms – 61 Square Metres
Footings
Doubled Glazed Windows
Double Glazed Casement Door
Flyscreens
Vinyl Floor Coverings
Internal Walls for Bedrooms
Silica-free Benchtops
Soft Closing Kitchen, Sink and
Flick Mixer
Light Fittings
Powerpoints
TV Point
AC Socket
Oven Cable
Electrical Main Upgrade
Wiring Provisions for Smoke
Detectors & Ceiling Fans
Cornices and Architraves
900mm x 900mm Square Shower
Vanity, Toilet, Towel Rails
Features
Optional Extras
External Cladding
9m x 2.65m Steel Framed
Timber Deck
9mm x 2.85m Patio Roof
Landing and Stairs
2000mm x 2000mm Double
Glazed Sliding Door
Window and Door Awnings
Large Windows
Tinted Windows
Day/Night Blinds
Walk-in-Robe
Pantry/Linen Cupboard
Overhead Kitchen Cupboards
Outside Lights
10amp External Powerpoint
Why Choose Pop Up Homes?
Tailor your Pop Up Home to fit your lifestyle with various sizes, layouts, and finishes.

Quick Installation
Once delivered and installed on site, your Pop Up Home is move in ready in as little as 10 days, depending on the optional extra items you choose.

Additional Income
Utilise your exisiting land to duplicate income, Our Pop Up Homes specialists will show you how.

Meet Your Needs
Work with us to select the home design that works for you with our floorplans and inclusions fully customisable.

Process Management
From initial enquiry to handover, we are with you all the way to make it a simple and easy process.
All POP UP HOMES
House Inclusions:
- Double glazed aluminum
windows with fly screens - Double Glazed aluminum casement door with glass panel
- Quality PVC floor covering throughout
- Lights, power points, power
board and safety switch - Plumbing and Sanitary fittings
- Wiring for photoelectric smoke detectors as per Australian Standards
All POP UP HOMES
Kitchen Inclusions:
- Gloss cabinets and drawers
- Silica Free Benchtops
- Double stainless steel sink & flick mixer
All POP UP HOMES
Bathroom Inclusions:
- 900mm x 900mm square step-free shower base with glass shower screen
- Toilet suite
- Vanity cabinet with basin and flick mixer
- Mirrored vanity cabinet
- Towel rails
Start Your Journey with Pop Up Homes
Let us show you what’s possible when it comes to stress-free living. Connect with us today to explore our range of affordable, functional homes, and discover the perfect fit for your lifestyle, your property, and your budget.
