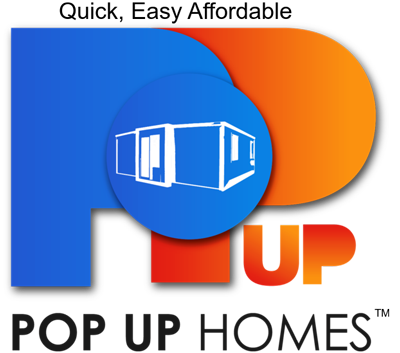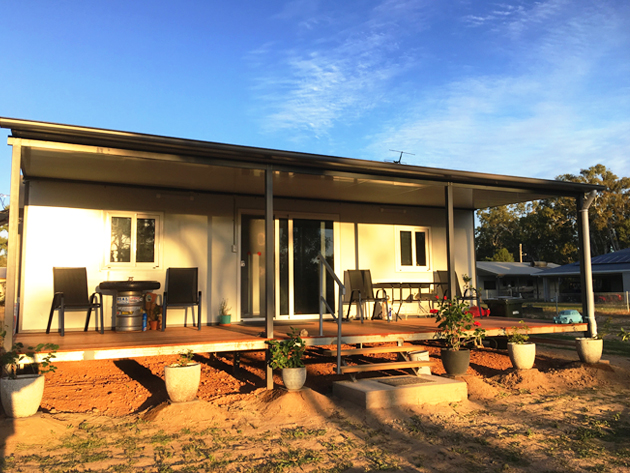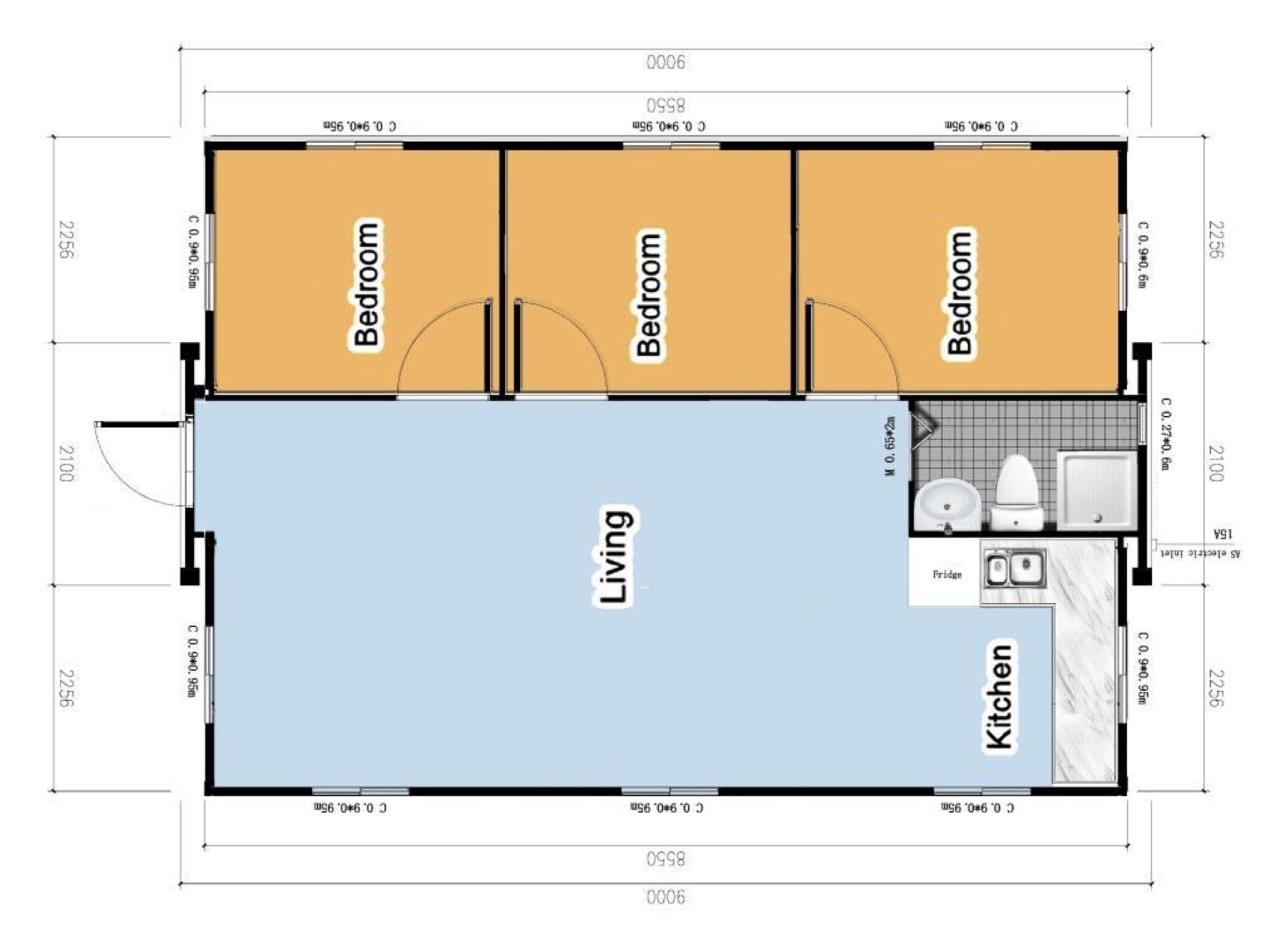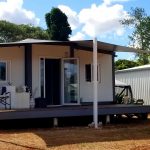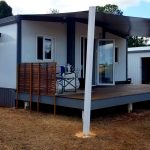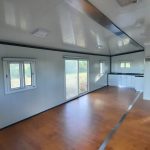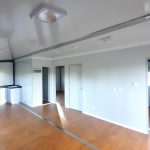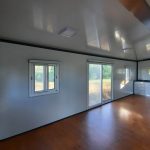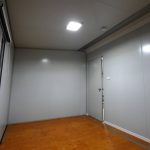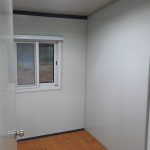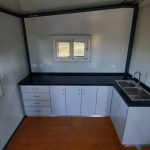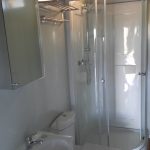A Pop Up Home can be an affordable instant source of extra income, a clever downsizing option, relocatable comfortable accommodation for adult children or elderly parents or a convenient home office, while increasing the total value of your property.
3 Bedrooms - 61 Square Metres
Our Moreton home consists of 1 larger bedroom and 2 smaller bedrooms all customised to suit your requirements. It is ideal for a couple wanting extra storage space or a small family. It has a large open plan living area and modest bathroom that consists of a large 900 x 900 shower, a vanity, toilet, towel rails and a mirrored shaving cabinet.
The kitchen is a gloss 3.8-meter kitchen with soft closing doors and draws and a handmade stone benchtop with quality stainless steel fittings and fixtures. All our homes have quality vinyl flooring, double glazed windows insulated roof and wall panels keeping the home cool in summer and warm in winter. Your home arrives with all Australian standard electrical wiring and fittings and the plumbing on your home is fitted on site. The price excludes optional extras, approvals, soil tests and connections.
From $121,800 supply and installed
See the Floor Plan
Check out the Keppel Granny Flat Floor Plan
See the Floor Plan
Check out the Keppel Granny Flat Floor Plan
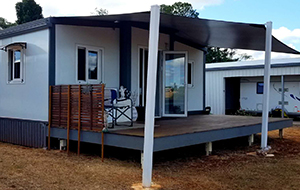 The | 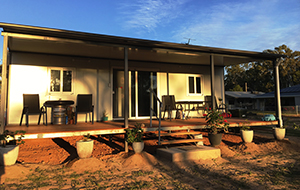 The | 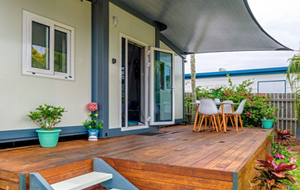 The |
|
|---|---|---|---|
| Double Glazed Windows | |||
| Vinyl Floor Coverings | |||
| Soft Closing Kitchen, Sink and Flick Mixer | |||
| Silica-free Bench Tops | |||
| 900 x 900 Shower Cubicle | |||
| Vanity, Toilet, Towel Rails | |||
| Light Fittings | |||
| Power Points | |||
| TV Point | |||
| Optional Extras | |||
| Day/Night Blinds | |||
| 2000 x 2000 Double Glazed Sliding Door | |||
| 1500 x 2000 Double Glazed Sliding Door | |||
| Two Way Bathroom | |||
| Extended Bathroom | |||
| 9m Steel Framed Timber Deck | |||
| 9m Patio Roof | |||
| 5.5m Patio Roof | |||
| 5.5m Steel Framed Timber Deck | |||
| 2 x 4m Front Patio Roof | |||
| Tinted Windows | |||
| Window and Door Awnings | |||
| Hot Water System 50Ltr | |||
| Out Side Light | |||
| Larger Windows | |||
| Pantry / Linen Cupboards | |||
| Stairs | |||
| Stairs, Platform and Handrails | |||
Find Out More Today
Call 1300 121 556 or email us on info@popuphomes.com.au
Find Out More Today
Call 1300 121 556 or email us on info@popuphomes.com.au
Pop Up Homes benefits and advantages
All POP UP HOMES include:
All POP UP HOMES Kitchens include:
All POP HOMES Bathrooms include:
Once delivered your Pop Up Home is opened up in 2 hours and ready for you to move in in just 6 - 10 days for our standard homes.
Utilize your exisiting land to duplicate income, Our Pop Up Homes specialists will show you how.
Work with us to select the home design that works for you.
From initial enquiry to handover, we are with you all the way to make it a simple and easy process.
The beauty of a Pop Up Home is that it is fully relocatable should you decide to relocate in the future.
Why Our Clients Love Their Pop Up Home
Pop Up Homes are the affordable option for homeowners /investors, retirees, young singles or as a home office.
Don and Lois
1 Bedroom Pop Up Home
Glen
Pop Up Home
Sam
Pop Up Home
