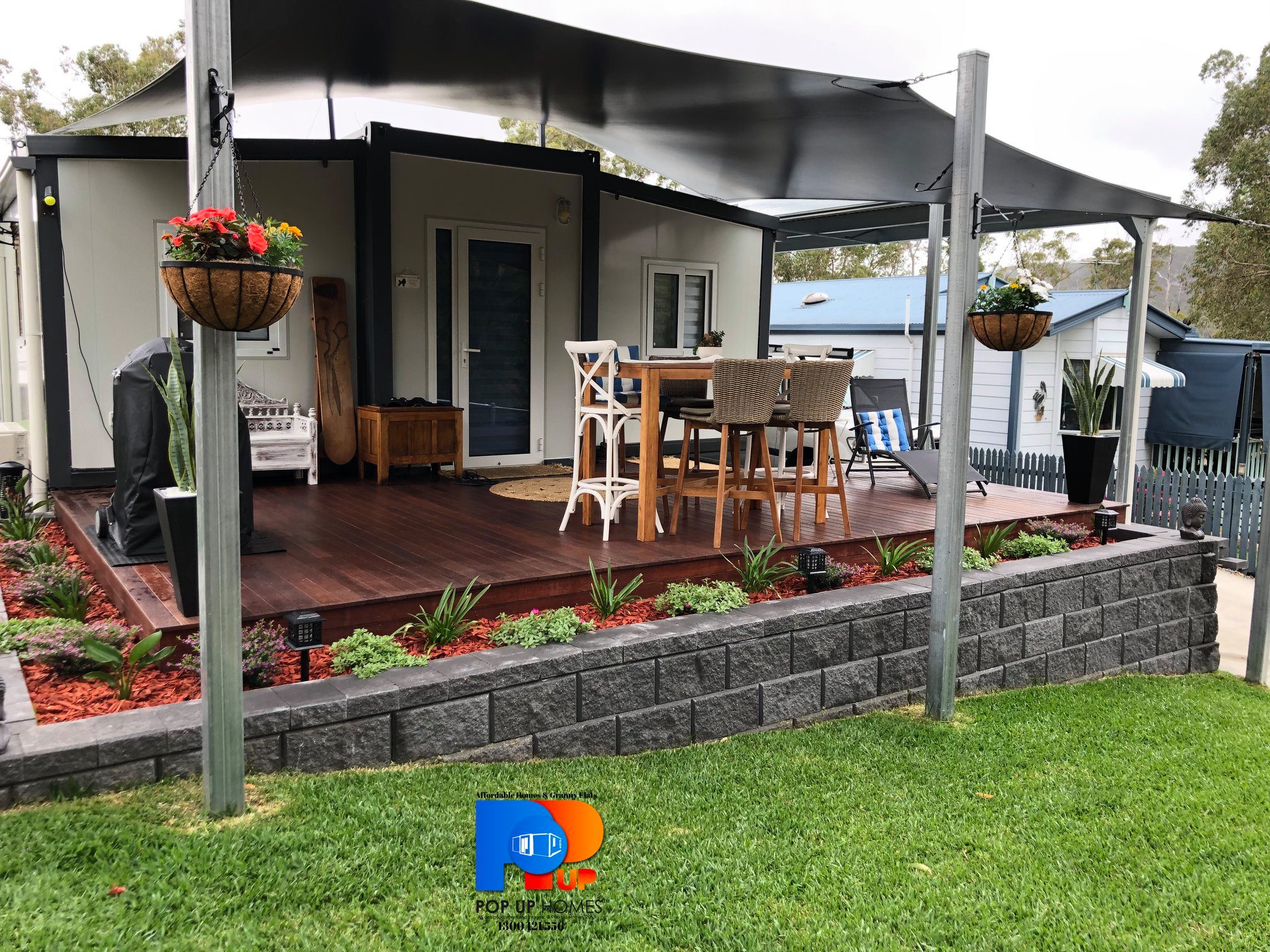
When it comes to building a Granny flat on your property the rules, regulations and laws may differ from each council in Queensland. Most councils in Queensland have a standard set of rules when it comes to the size of your secondary dwelling.
If you’re not sure what your local council requires when building your secondary dwelling, it pays to ring your local private certifier, builder and council to give you the correct information.
I have created a list of council regulations for building a Granny flat in Queensland.
Brisbane city council requirements.
- Secondary units can have a gross floor area of no
more the 80m2 - Secondary Dwellings must be no further than 20m
from the main dwelling - Secondary Dwellings must be used by the same
household group (family members) and cannot be legally leased as an investment
property
For more information on requirements from Brisbane council please click link below.
Logan city council requirements.
A Secondary dwelling is termed a ‘Dwelling house (Secondary dwelling)’ in the Logan Planning Scheme 2015 and is included as part of the Dwelling house definition. A Secondary dwelling is a separate self-contained dwelling that is used in conjunction with, and subordinate to, the main dwelling on the same lot (e.g. a granny flat). A Secondary dwelling is restricted in size to:
- 70m2 if in a residential zone and on a lot less than 1,000m2 in size or
- 100m2 otherwise
- Secondary dwelling must only be occupied by persons who form one household with the main dwelling. They may be located beside, behind, below or above an existing or new dwelling. Fire separation may be required per the National Construction Code. A private building certifier can advise on these requirements.
For more information on requirements from Logan council please click here.
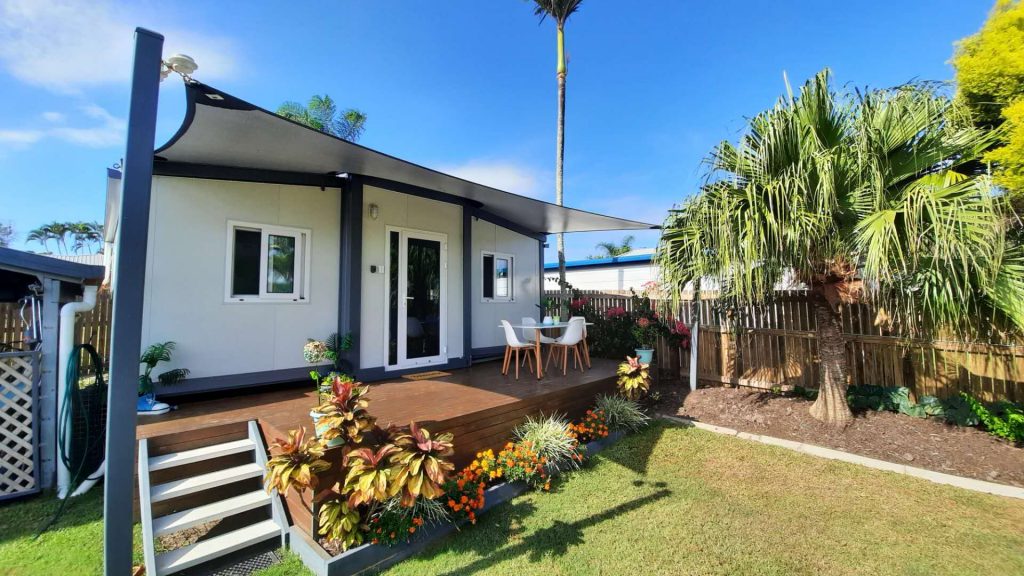
Fraser Coast council requirements.
- Only one secondary dwelling can be established in association with a dwelling house
- A secondary dwelling has a maximum gross floor area of 70m2 and a total use area if 100m2, excluding car park areas
- A minimum of one on-site parking space is provided to service the secondary dwelling
For more information on requirements from Fraser coast council please click here.
Ipswich council requirements.
- Auxiliary units can have a max gross floor area of
50m2 - Auxiliary units may be attached or detached
- Auxiliary units must be consistent with the
existing dwelling - Auxiliary units can now be rented out for income or
used as accommodation for relatives
For more information on requirements from Ipswich council please click here..
Redland Bay council requirements.
- Secondary Dwellings can have a maximum gross floor
area of 50m2 - Secondary Dwellings must be no further than 20m
from the main dwelling - Secondary Dwellings must be used by the same
household group (family members) and cannot be legally leased as an investment
property
For more information on requirements from Redland Bay council please click here..
Moreton Bay council requirements.
A Secondary dwelling may be free-standing or constructed under or attached to a Dwelling house.
- be substantially smaller in size to the main house on the property
(maximum GFA of 45m2, 55m2 or 100m2,
depending on the zone and precinct and primary road frontage – refer to table
below for further information); - be on the same lot as the main house. It cannot be subdivided, or
community titled at a later date - obtain access from the existing driveway giving access to the main house
on the property and - retain a relationship and association with the main house, with the two
households making common provision for other essentials for living (‘Other
essentials for living’ is defined as the sharing of utility bills e.g.
electricity or Council rates).
For more information on requirements from Moreton Bay council please click here.
Gold Coast council requirements.
You will need to contact a private certifier in the gold coast area to determine the requirements for building a secondary dwelling in the Gold Coast area.
For more information on requirements from Gold Coast council please click here..
Sunshine Coast council requirements.
Any secondary dwelling established in
association with the dwelling house is:- (a) located on a lot with sufficient area
to accommodate the secondary dwelling and associated access, parking, landscape
and setback requirements; (b) small in scale and clearly ancillary
to the dwelling house; and (c) provided with sufficient on-site car
parking to meet user needs. The
secondary dwelling has a maximum gross floor area of:
- 90m2 were located in a lot in the rural zone or rural residential zone
- 60m2 were located on a lot in another zone
- The dwelling house and the secondary welling have a combined maximum site that covers 50%
- At least one car parking space, in addition to the requirement for the dwelling house, is provided for the secondary dwelling
For more information on requirements from Sunshine Coast council please click here.
(Please click code 9.3.6 to download the pdf or click here to directly download.
Cairns Council requirements.
- Secondary dwelling is generally no larger than 250m2 on a lot exceeding 10ha in the rural zone
- No larger than 70m2 in all other zones
For more information on requirements from Cairns council please click here to download the pdf..

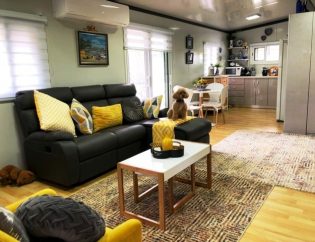
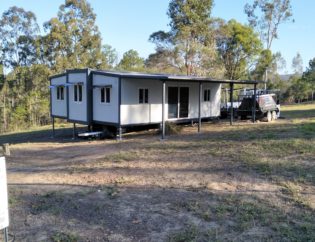
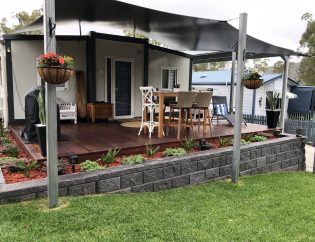
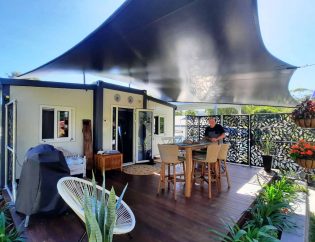

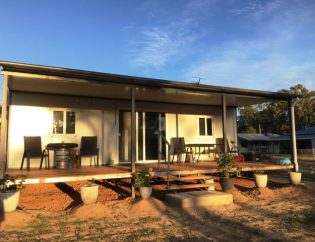
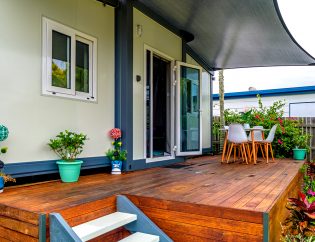
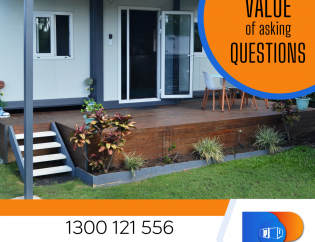
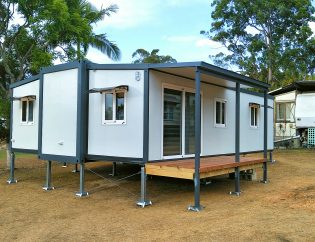
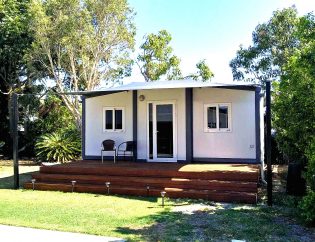
You must be logged in to post a comment.